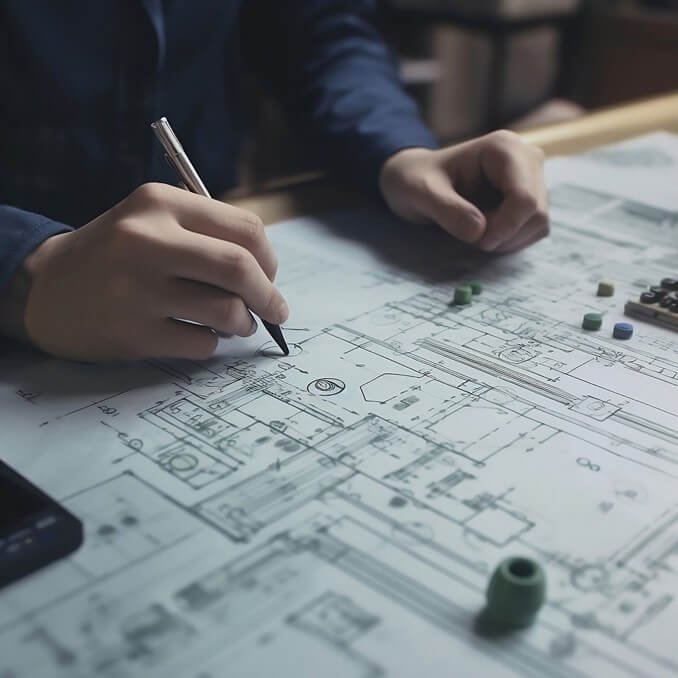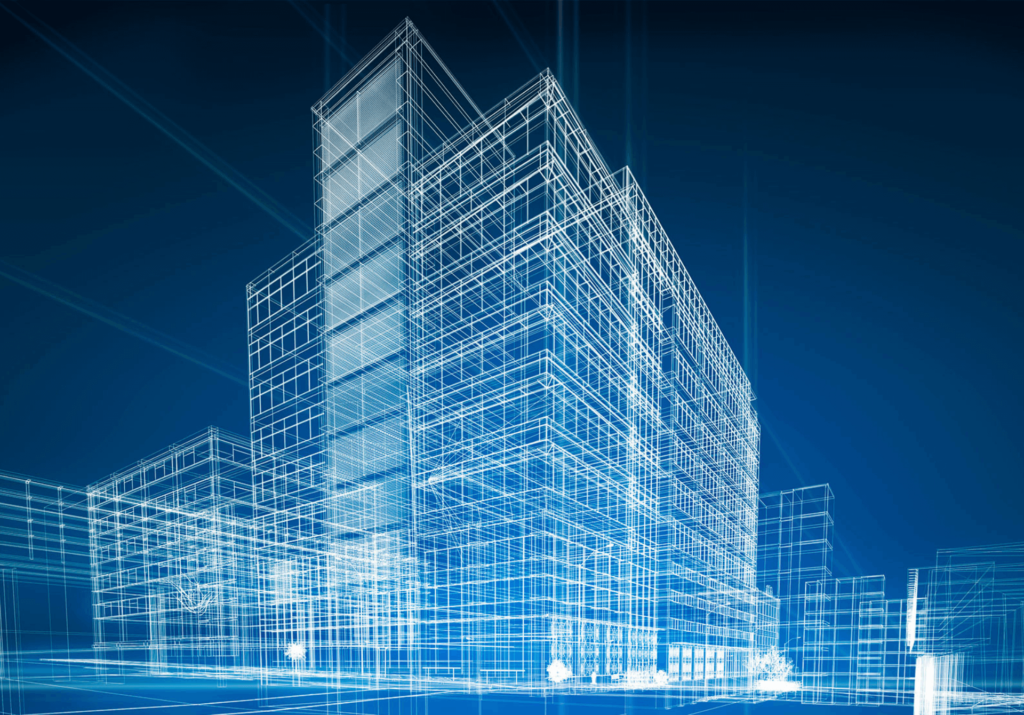Shop Drawing Services
Precision in Construction: The Crucial Role of Shop Drawing Services.
Shop Drawings play a crucial role in the pre-construction phase, providing detailed construction and fabrication information. These drawings delineate elements such as size, assembly, shape, materials, and installation processes. Serving as a primary tool for contractors, Shop Drawings are indispensable for the construction process.
Architects and builders leverage these drawings to acquire optimal construction techniques, while architects and engineers review them to ensure that contractors, manufacturers, and suppliers comprehend the design intent.

At ARCTECH, our expert team specializes in CAD drafting and drawing services, delivering error-free Shop Drawings. These drawings, tailored for contractors, subcontractors, manufacturers, or fabricators, serve as a comprehensive set of documents. Our shop drawing services cover many projects, including residential, commercial, and government contracts, encompassing new builds, remodels, reconstructions, and more.
Utilizing the latest software and technology, we expedite the development of your shop drawing projects within a short turnaround time. Our commitment is to provide accurate and high-quality shop drawings that contribute to the seamless execution of construction projects.
Our Other Services.
Explore beyond excellence with Our Other Services. From comprehensive inspections to top-tier CAD and BIM solutions, discover how ARCTECH innovates across diverse architectural realms for unparalleled project success.

BIM Services
Revolutionize your project with ARCTECH's top-tier BIM Services, offering expert consultation, coordination, and precise 3D, 4D, and 5D modeling solutions globally.

CAD Drafting Services
Elevate your project's foundation with ARCTECH's CAD Drafting expertise, delivering meticulously layered, error-free AutoCAD drawings within competitive costs and short turnaround times.

CAD Conversion Services
Transform paper to precision with ARCTECH's CAD Conversion services, ensuring accurate redrafting for various drawings, including site plans, elevations, and interior layouts.

3D Modeling Services
Visualize the future with ARCTECH's 3D Modeling, offering detailed architectural models for informed decision-making in residential, commercial, and industrial projects.

Visualization and 3D Rendering
Captivate your audience with ARCTECH's hyper-realistic 3D renders, meticulously crafted for architecture studios and real estate developers, ensuring a distinctive market edge.

Architectural Floor Plan
Turn concepts into reality with ARCTECH's Floor Plan services. Our experts provide high-quality 2D and 3D floor plans for diverse industries with prompt delivery.

Home & Commercial Property Inspection
Secure your investment with ARCTECH's property inspection services, providing accurate reports for informed purchase decisions. Trust our experienced inspectors for meticulous evaluations.

Why Choose ARC-Tech
ARCTECH stands out for its unwavering commitment to excellence in architecture services. With a focus on architects, engineers, and real estate professionals, we navigate the challenges of design and project departments. Our pioneering approach ensures seamless integration of architectural technologies, guaranteeing optimal outcomes for our construction and design industry clients.
